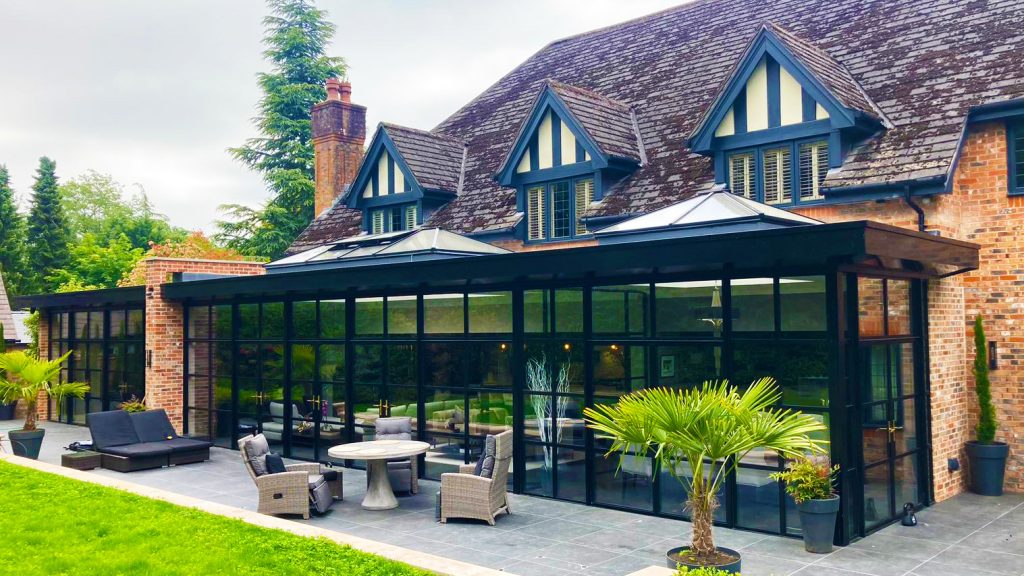When it comes to architectural transformations that combine functionality and aesthetics, Rainmen has consistently proven their expertise. Their latest endeavor at Mallard House is no exception, showcasing their exceptional craftsmanship in installing wall capping, fascia, and soffit that seamlessly blend protection and style.

A Harmonious Fusion of Form and Function
Mallard House, an architectural gem nestled in a vibrant neighborhood, was in need of a facelift that not only enhanced its visual appeal but also safeguarded its structure from the elements. Rainmen’s team of skilled artisans embarked on a journey to achieve this harmonious fusion of form and function, addressing both the aesthetic and practical requirements of the project.
Wall Capping: The First Line of Defense
Wall capping, often overlooked but undeniably vital, serves as the first line of defense against moisture infiltration and other external forces. Rainmen’s meticulous approach began with a comprehensive assessment of the building’s architecture and specific needs. The choice of materials was a careful deliberation, ensuring compatibility with the existing structure while adding a touch of modernity.
Rainmen’s artisans, armed with their expertise and precision tools, executed the installation seamlessly. The wall capping not only shields the building’s façade from rain and other environmental stressors but also adds a layer of sophistication to the overall design.
Fascia: Where Protection Meets Aesthetics
Fascia plays an integral role in maintaining the integrity of a building’s roof structure and creating a visually appealing transition between the roof and the exterior walls. Rainmen’s dedication to perfection was evident in their meticulous attention to detail during the installation of the fascia. Each cut, joint, and connection was executed with finesse, resulting in a flawless integration that complements the architectural essence of Mallard House.
The chosen fascia material not only adds an additional layer of protection against the elements but also contributes to the charisma of the property. Rainmen’s understanding of design aesthetics ensured that the fascia seamlessly blended with the surrounding environment, enhancing the overall visual impact.
Soffit: Ventilation and Elegance
Soffit, often located under the eaves, serves the dual purpose of providing ventilation and enhancing the overall look of a building’s exterior. Rainmen’s team recognised the importance of balancing these functions, and their expertise was evident in their approach to the soffit installation.
Carefully selected materials not only ensured proper airflow and moisture management but also complemented the design language established by the wall capping and fascia. The result was a cohesive and captivating visual narrative that showcased Rainmen’s commitment to holistic design.
Conclusion: A Showcase of Craftsmanship and Vision
Rainmen’s installation of wall capping, fascia, and soffit at Mallard House stands as a testament to their mastery of blending aesthetics with practicality. The project not only enhanced the building’s structural integrity but also breathed new life into its architectural character.
As Mallard House proudly boasts its renewed exterior, it’s a reminder that every architectural element plays a crucial role in creating a harmonious and functional living environment. Rainmen’s dedication to excellence has elevated both the aesthetic appeal and protective capabilities of this historic gem, leaving an indelible mark on Mallard House for generations to come.
